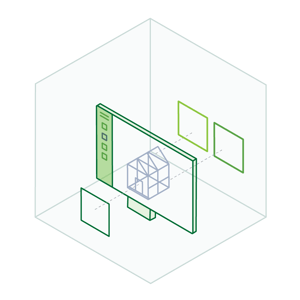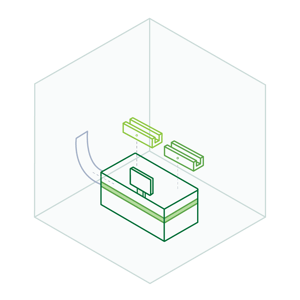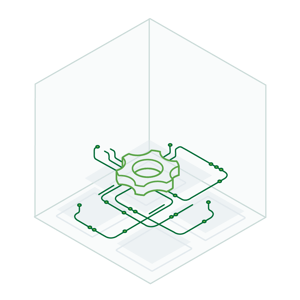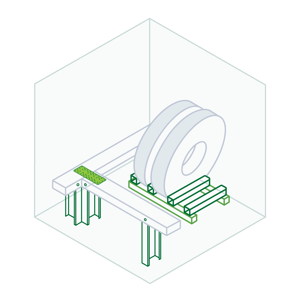
Steel Framing Software
Our steel framing software transforms how you design, engineer, and manufacture cold-formed steel structures. It combines precise detailing, real-time analysis, and easy integration with other design tools.

Streamline Steel Framing Construction

Steel Framing Software
FRAMECAD Steelwise™ transforms how you design, engineer, and manufacture cold-formed steel structures. It combines precise detailing, real-time analysis, and easy integration with other design tools.
Introducing FRAMECAD Steelwise™
Streamline Steel Framing Construction

Architectural Design
Start your project within Steelwise or effortlessly import designs from other leading architectural software.

Structural Detailing
Perform detailed structural layouts to create optimized and manufacturable steel frame designs with unmatched accuracy.

Engineering & Compliance
Conduct real-time engineering analysis to validate designs against local codes and ensure compliance with global standards using our integrated structural engineering software.

Prepare for Production
Automatically generate panel detail sheets and tooling data for streamlined production preparation using FRAMECAD’s steel detailing software.

Manage Production
Deliver prepared designs to FRAMECAD Nexa to manage production workflows and logistics seamlessly.
Real-Time Engineering Insights
Perform instant engineering analysis and generate detailed reports to ensure that every design meets structural and code requirements.
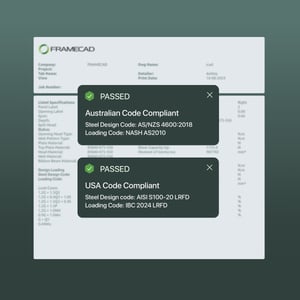
Clear 3D Visualization
Create detailed 3D renders of your structures, offering accurate and compelling visualizations for stakeholders.
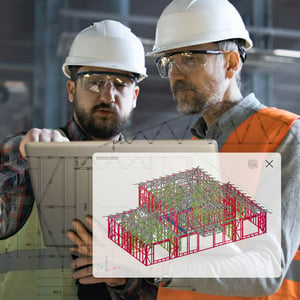
Seamless Integration
Import and export designs effortlessly between Steelwise and other leading design tools, ensuring flexibility and compatibility.

Optimized Profitability
Apply value engineering principles throughout the cold-formed steel process to optimize material usage, reduce waste, and increase project profitability.
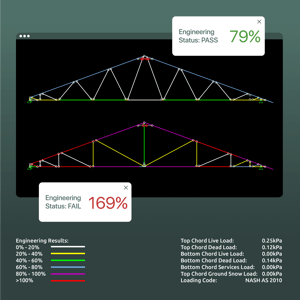


Features at a Glance
of over a dozen global construction
standards.
designs that are ready for
production.
CAD users.
with precision and efficiency.
regulatory reviews and permit
submissions.
detail sheets to streamline
production workflows.
automatically to save detailing
time.
for added flexibility and
efficiency.
live to simplify manufacturing
preparation.
engine that works seamlessly
with FRAMECAD systems.

Discover how to use the Mullion Option in FRAMECAD Steelwise software in this how-to video.

Discover how to export files for production in FRAMECAD Steelwise software in this how-to video.

Learn how to display the Command bar in FRAMECAD Steelwise software in this how-to video.

Learn how to use the section and elevation line command in FRAMECAD Steelwise software in this how-to video.

Learn how to model an opening inside a floor joist layout using FRAMECAD Steelwise software in this how-to video.

See how easy it is to create Rake Panels in FRAMECAD Steelwise software in this how-to video.

Explore the Hip-end Corner Girder Jack option in FRAMECAD Steelwise software in this how-to video.

Learn how to use the Detail Check Command in FRAMECAD Steelwise software in this how-to video.

Learn how to use the member extend command in FRAMECAD Steelwise software in this how-to video.

Explore the Truss Direction options for the Deep Axis LC System, in FRAMECAD Steelwise software, in this how-to video.

Learn how to use Bottom Chord Restraint Spacing in FRAMECAD Steelwise software in this how-to video.

Learn how to create Panel Stacks in FRAMECAD Steelwise software in this how-to video.

Learn how to use the Beam feature in FRAMECAD Steelwise software in this how-to video.

Learn how to use the Truss Spacing options in FRAMECAD Steelwise software in this how-to video.

Learn how to use the Hip-end Panel Jack option in FRAMECAD Steelwise software in this how-to video.

Learn how to visualize the orientation and direction of the members in FRAMECAD Steelwise software in this how-to video.

Explore how to set up Eave options using FRAMECAD Steelwise software in this how-to video.

Explore truss orientation settings in FRAMECAD Steelwise software in this how-to video.
Your one-stop shop with end-to-end solutions to run your business, better.
Design, Manufacture, Build and Deliver All the Way to the Jobsite
Leading by Design
Explore why landowners, developers and builders around the world are moving away from traditional building methods, and choosing design-led construction processes for faster, more cost-effective delivery of buildings.
Side-by-Side and End-to-End
Access training modules and tutorials to enhance your team's knowledge and skills on the FRAMECAD Solution.
Customer Success team members are positioned around the world to support your business.
Your one-stop portal for support, Nexa, the Knowledge Center, shop, and training videos.
Learn More About Our Design and Engineering Software
Ready to Reframe How You Build?

Get a Free Demo of Steelwise
See how Steelwise streamlines steel framing design, engineering, and manufacturing. In your demo, you'll explore how to:
- Detail faster – Generate accurate layouts, panel sheets, and connections effortlessly.
- Engineer confidently – Conduct real-time structural analysis and ensure code compliance.
- Streamline manufacturing – Create production-ready designs and optimize tooling operations.
- Boost profitability – Minimize waste and maximize efficiency with value engineering.
- Integrate seamlessly – Work with familiar CAD tools and connect with your existing software.







